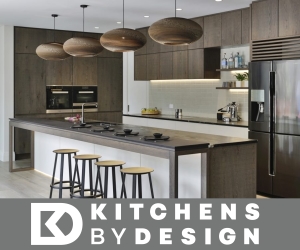What's New
29 October, 2020
Disagreements continue over square

Takapuna Town Square is likely to get a new name.
News that mana whenua had offered to gift a name – on the understanding that it would be accepted – was one of the few points about the contentious plans for the central car-park site that did not prompt debate at the latest meeting of the Devonport-Takapuna Local Board.
The chairperson’s casting vote was needed to approve a revised design to break a deadlock among board members over the plans for the central car-park site.
Councillor and Auckland Council Planning Committee chairman Chris Darby and the chief executive of the Takapuna Beach Business Association, Terence Harpur, sat in on the meeting. They both support the project, which involves selling part of the car- park to developers, saying it will give the town centre the heart it lacks.
“This design will enhance and improve Takapuna into a fantastic metropolitan and retail centre focused around a public space and connections to our beautiful beach,” said Harpur. “It will create an excellent public civic space that will be used by the community to gather, relax, come to events and markets, dine, play and create connection and bring joy in our community.”
Board members who voted against the latest concept designs say Takapuna Square is not a square and is instead shaping up to be a series of undersized irregular shady spaces linked by laneways. Over this will tower high-rise buildings, eating into public land which they fear will be traded away too cheaply.
Panuku, Auckland Council’s development arm, is behind the scheme. Under questioning, it again told the board a deal had not yet been signed with any developers. Negotiations were proceeding with a preferred developer, an official reported, but negotiations could take many months.
Its intention is to proceed with work on the public part of the square. This will connect Hurstmere Rd to Lake Rd and include a water feature and space for public events. (The Observer asked for a date for when this work would begin, but had not heard back from Panuku by publication deadline.)
Members Ruth Jackson, Jan O’Connor and Trish Deans said they wanted an accurate fix on what the revised designs proposed. They were angry at receiving requested specifications just minutes before the meeting began.
Panuku had been asked at a workshop several weeks earlier for collated up-to-date information, but the site specifications, forwarded to members by board support staff, included only the measurements for public areas, but not building heights.
Panuku official Alice Tobin told the meeting these would range between five to 11 storeys, or up to 36.5 metres high. Answers were given building by building, under pointed questioning. “I’ve been waiting for detail on this for so long,” said O’Connor. Height information had been in previous documents, Panuku claimed, explaining why it was not part of the updated site specifications.
“The public is highly concerned that the height of the buildings will shade the area,” said Deans. O’Connor added: “It gets enough shade there now the theatre is only three storeys high and it shades the carpark now.”
The amount of space being allocated to the square was also hotly contested. Panuku reiterated it was 3200sqm in total. But counting the four linked components of the design – the central plaza, and accessways from 40 Lake Rd and 38 Hurstmere Rd and to Potters Park, gave a misleading impression, said Jackson.
Cafes and shops would intrude into the usable space as would a service lane. The accessways totalled 1800sqm and the central plaza 1400sqm, she said.
The trio maintained the square did not meet the council’s Unitary Plan and other open space provisions. They unsuccessfully put up amendments calling for, among other things, further study on high-rise shading effects and noting that Panuku had not met requests for information.
“We’ve asked these questions before in workshops and have not had clear answers, so are now doing it in a public forum,” said Jackson.
After extended debate, board chairperson Aidan Bennett said: “It has been a long process and it is time to move on and approve.”
Deputy chairman George Wood and member Toni van Tonder backed this, resulting in a 3-3 vote split, triggering Bennett to use his casting vote rather than see the issues relitigated.
The board had approved draft designs in May and after community feedback these had been tweaked, he said. More planting and better sightlines had been added to the design.
The best site for Takapuna’s Anzac war memorial, proposed to be moved from its current site on the Strand to the new square, will be investigated further.
Darby spoke to the board later in the meeting, predicting the square would one day win a design award. It was time to “lean in to Panuku”. The result of this and other upgrades would be a centre that linked from shops to sea, he predicted.
• In a separate matter related to Takapuna upgrades, the board is seeking advice from Auckland Tourism Events and Economic Development (ATEED) on what might be done to support local businesses during the pausing for budget reasons of the Hurstmere Rd upgrade from pre-Christmas until May 2021.
The Rangitoto Observer can be downloaded online here.

Please consider supporting The Rangitoto Observer by clicking here:

