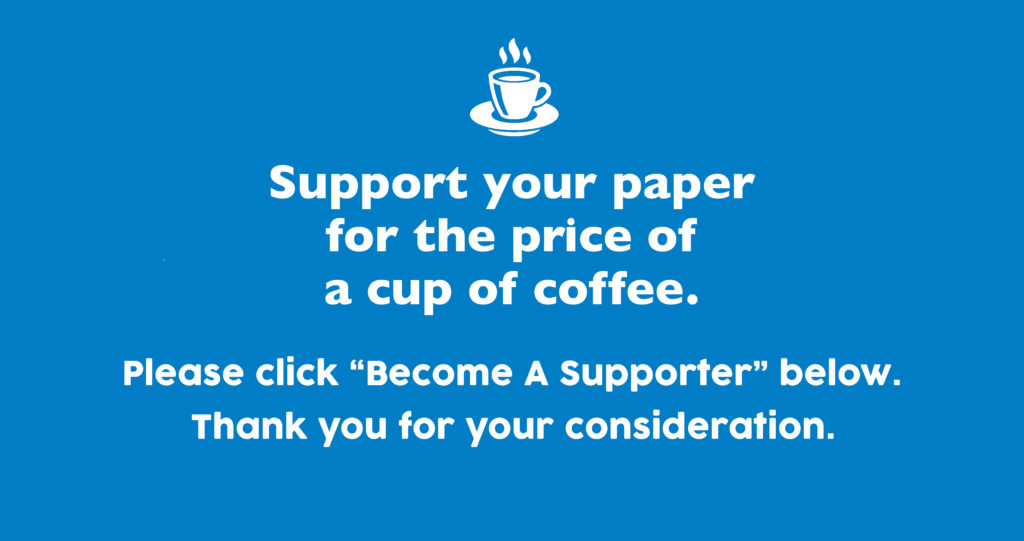What's New
27 May, 2020
Takapuna town centre work starts next year

Construction of the new civic space in Takapuna will began in early-to-mid 2021.
It has a $5 million budget, already approved, to be paid by Auckland Council development arm Panuku.
No development agreement has been signed for buildings surrounding the space, Panuku Priority Location Director Kate Cumberpatch told the DevonportTakapuna Local Board last week.
Negotiations had been in progress but were disrupted by the Covid-19 lockdown, she said.
Board member Jan O’Connor said it was strange that a “landscape plan” was developed before surrounding buildings were built.
Cumberpatch said a similar sequence of development had occurred at Westhaven and Wynyard St.
It was always intended to prioritise construction of the civic space.
With the public space developed, the remainder of the 40 Anzac Ave site would continue to be available as temporary public space and car parking, Cumberpatch said.
With the Hurstmere Rd redevelopment under way, board members asked about the Anzac St carpark status prior to civic space construction. Cumberpatch said the car park would remain open until construction began.
Additionally the Huron St carpark should open in August or September, she said.
The Takapuna Market will be effectively halved in the new civic-square design signed off by the Devonport-Takapuna Local Board last week.
The current market has approximately 250 stalls, while the new one will have 123, a report to the board said. However, the new space will be configured with “less reliance on support vehicles, to improve the character and maximise the number of stalls. It is also proposed that the market integrates more with the town centre by extending along lanes and the service road.”
Stalls will also go into Hurstmere Rd, with the aim of making the market more inclusive of wider Takapuna businesses.

Designers are confident the space will be able to accommodate “medium-sized occasional civic events and smaller regular community events”.
The space will include art, trees and a water feature to soften the square.
Panuku and designers Isthmus confirmed the aim was to have outdoor dining along the sunny southern edge of the square. Buildings on the fringe would be stepped back, so as not to dominate and to reduce shading.
Takapuna Beach Business Association chief executive Terence Harpur said the layout of the new square was world-class.
“I believe this plan will enhance and improve Takapuna into the metropolitan town centre it needs to be,” Harpur told the board’s public forum last week. “Lots of spaces” were included in the design, he said.

Panuku’s Kate Cumberpatch said designers had incorporated feedback from the board, including requests for more green space. Toilets were now placed near the bus stop, and a water feature was located in the sunlight.
The height of buildings near the square would be restricted, Cumberpatch said. Most would be a maximum of 20m high.
Board chair Aidan Bennett supported the new design and the fact it retained the Sunday market – a “much-loved” part of Takapuna.
Member Toni van Tonder said it was an excellent design which created an “interesting, dynamic town centre”. She wanted further detail on lighting to help foster a “night economy”.
Member Ruth Jackson was concerned that some recreation uses talked about in previous meetings – such as table tennis table, a skatepark or basketball hoop – had been left out of the final design.
Jackson, Trish Deans, and Jan O’Connor voted against the design progressing, while Bennett, van Tonder and George Wood voted for the design. Bennett used his casting vote to get it through.
The design of the town square is by Isthmus Group in partnership with mana whenua-appointed representatives, Angell and Vern Rosier.
The design references the underground springs flowing from Lake Pupuke to Takapuna Beach and builds upon the meaning of Takapuna: taka – to collect, gather, assemble; and puna – spring, water, life. Each entrance acts as a wānanga or gallery and references water – the Waitematā Harbour, Lake Pupuke or Hauraki Gulf.
The Rangitoto Observer can be downloaded online here.

Please consider supporting The Rangitoto Observer by clicking here:

